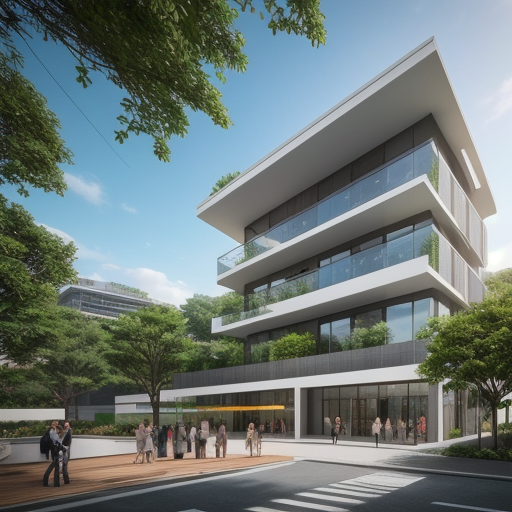Levels of Detail (LOD) in Model Visualization
Introduction:
Levels of Detail (LOD) in Model Visualization describe the various stages of complexity in a 3D model. Inspired by Building Information Modeling (BIM) LOD, this system is tailored specifically for visualizing architectural projects. Each LOD level adds more detail and realism, making it suitable for different stages of design, presentation, and use. This guide explains what you can expect from our Model Visualization services, adhering to ArroqDesign's Standard of Quality.
Why LOD Matters:
LOD is essential in Model Visualization because it helps designers, stakeholders and clients understand and communicate with the project virtually. By choosing the appropriate LOD for each project phase, you can save time and achieve high-quality results. This approach allows for efficient early design decisions and refined, precise presentations as the project advances.
LOD 100
Concept Visualization:
Simple models to help visualize the overall form and mass of your project. This level is perfect for initial concepts and feasibility studies, providing a basic visual framework.
Geometry: Basic shapes for mass and form.
Textures: No textures, plain surfaces.
Lighting: Basic sunlight for shadows.
Environment: Basic context, map underlay, nearby buildings.
Output Quality: HD 1280×720
Ideal For: Initial concept visualization and feasibility studies.
Model Size & Complexity: Very small, minimal complexity
LOD 200
Early Design Development
Models include more detailed geometries and simple textures, making them suitable for early design development and initial presentations. This level helps refine your design ideas and communicate them effectively.
Geometry: Additional geometries such as walls, windows, doors, and floors.
Textures: Simple image textures to differentiate materials.
Lighting: Basic lighting for general daylight simulation.
Environment: Added roads, sidewalks, generic site elements.
Output Quality: Full-HD 1920×1080
Ideal For: Early design development and initial client presentations.
Model Size & Complexity: Small, low complexity
LOD 300
Detailed Design Development
Detailed models with individual building elements and realistic textures. This level is ideal for detailed design development and advanced presentations, providing a comprehensive view of your project.
Geometry: Detailed elements, basic furniture layouts.
Textures: Textures showing additional material depth.
Lighting: Realistic lighting with individual sources.
Environment: Detailed features, people, site lights, vegetation.
Output Quality: Full-HD 1920×1080
Ideal For: Detailed design development and advanced client presentations.
Model Size & Complexity: Medium, moderate complexity
LOD 400
High-Quality Visualizations
High-quality visualizations with detailed geometries, textures, and advanced lighting. This level is ideal for marketing materials, animations, and walk-throughs, showcasing your project with impressive realism.
Geometry: Extremely detailed, 3D scans, all physically accurate details.
Textures: Textures behave and match real-world conditions.
Lighting: Exact lighting conditions from all individual sources with on/off toggle.
Environment: Realistic, drone scans, exact site conditions.
Output Quality: 4K 4096×2160
Ideal For: Detailed virtual experiences, facilities management.
Model Size & Complexity: Very large, highest complexity
LOD 500
Detailed Virtual Experiences
Models with the highest level of detail, including 3D scans and accurate textures. This level is perfect for as-built documentation, detailed virtual experiences, and facilities management.
Geometry: Extremely detailed, 3D scans, all physically accurate details.
Textures: Textures behave and match real-world conditions.
Lighting: Exact lighting conditions from all individual sources with on/off toggle.
Environment: Realistic, drone scans, exact site conditions.
Output Quality: 4K 4096×2160
Ideal For: Detailed virtual experiences, facilities management.
Model Size & Complexity: Very large, highest complexity
SUMMARY:
By choosing the right LOD for your project, you can ensure efficient workflow and high-quality results. Our Model Visualization services provide the detail and realism needed at each stage, helping you bring your architectural visions to life.
Reference Table
| Level | Geometry | Textures | Lighting | Environment | Maximum Output Quality | Best Used For | Model Size & Complexity |
|---|---|---|---|---|---|---|---|
| 100 | Basic shapes for mass and form. | No textures, single color surfaces. | Basic sunlight for shadows. | Basic context, map underlay, nearby buildings. | HD (1280x720) | Initial concept visualization, feasibility studies. | Very small, minimal complexity |
| 200 | Additional geometries such as walls, windows, doors, and floors. | Simple image textures to differentiate materials. | Basic lighting for general daylight simulation. | Added roads, sidewalks, generic site elements. | Full-HD (1920x1080) | Early design development, initial client presentations. | Small, low complexity |
| 300 | Detailed elements, basic furniture layouts. | Textures showing additional material depth. | Realistic lighting with individual sources. | Detailed features, people, site lights, vegetation. | Full-HD (1920x1080) | Detailed design development, presentations. | Medium, moderate complexity |
| 400 | Highly detailed models such as frames, moldings, furniture. | High-resolution textures, fine material behaviors such as grain or weathering. | Advanced lighting with IES profiles, realistic reflections. | Specific vegetation, cars, people. | UHD (3840x2160) | High-quality visualizations, marketing materials, animation, walkthroughs. | Large, high complexity |
| 500 | Extremely detailed, 3D scans, all physically accurate details. | Textures behave and match real-world conditions. | Exact lighting conditions from all individual sources with on/off toggle. | Realistic, drone scans, exact site conditions. | 4K (4096x2160) | Detailed virtual experiences, facilities management. | Very large, highest complexity |





