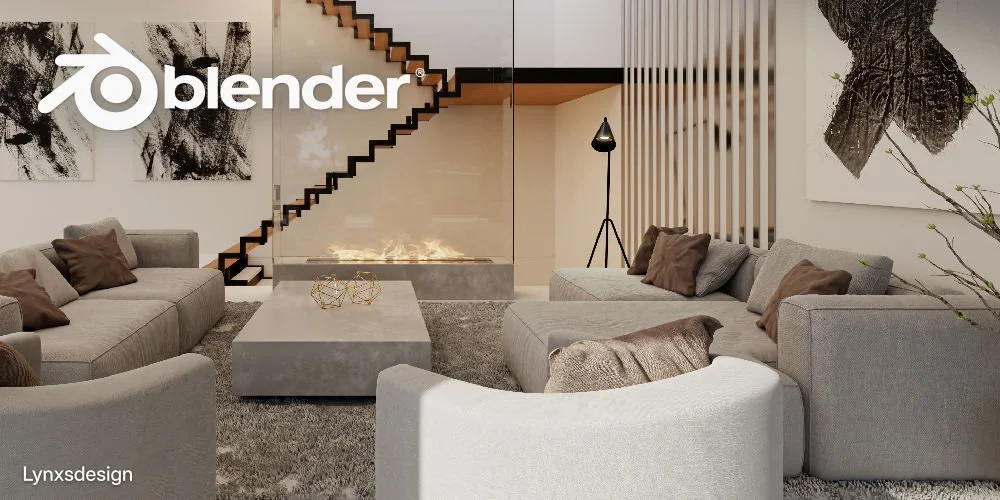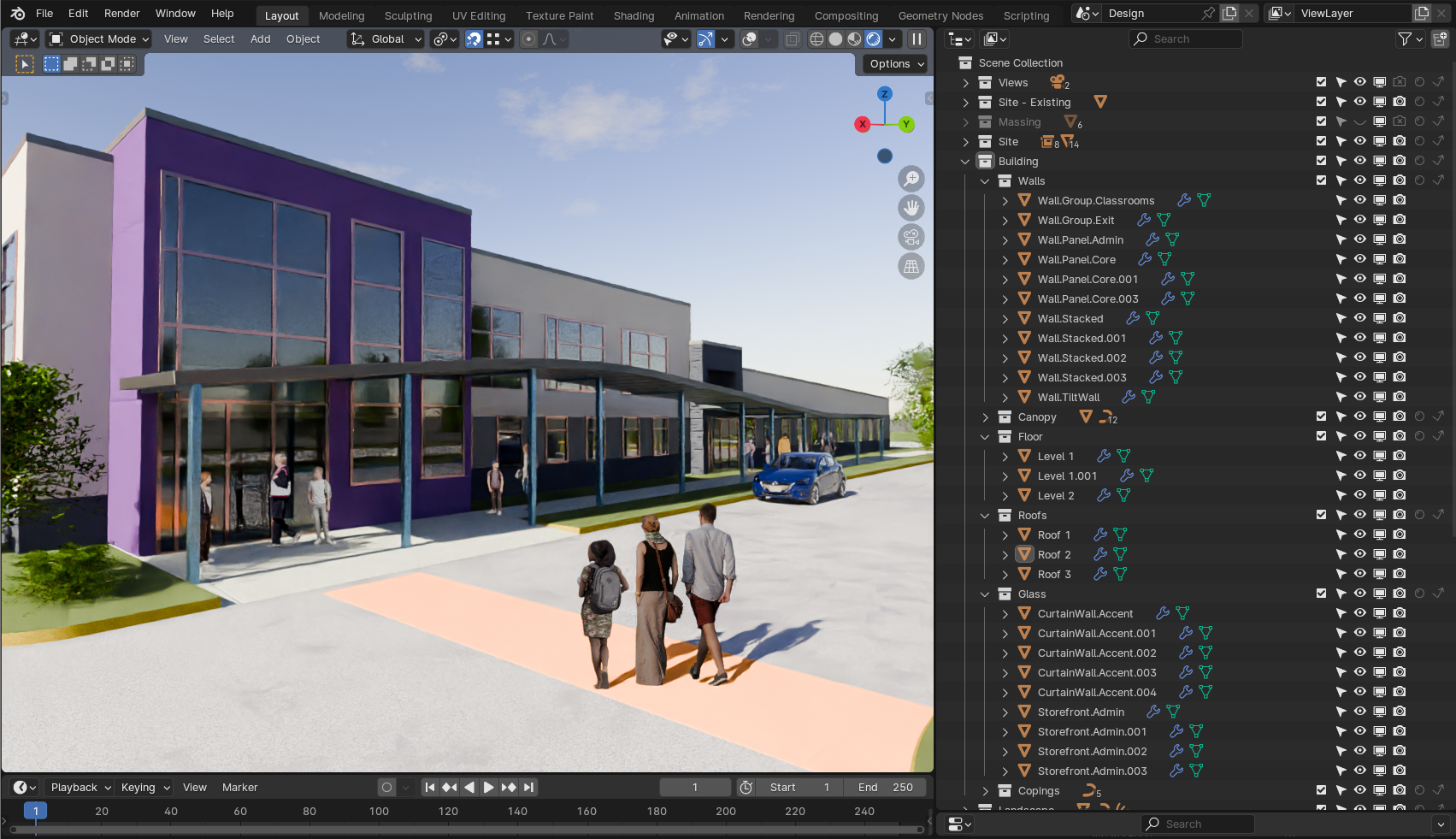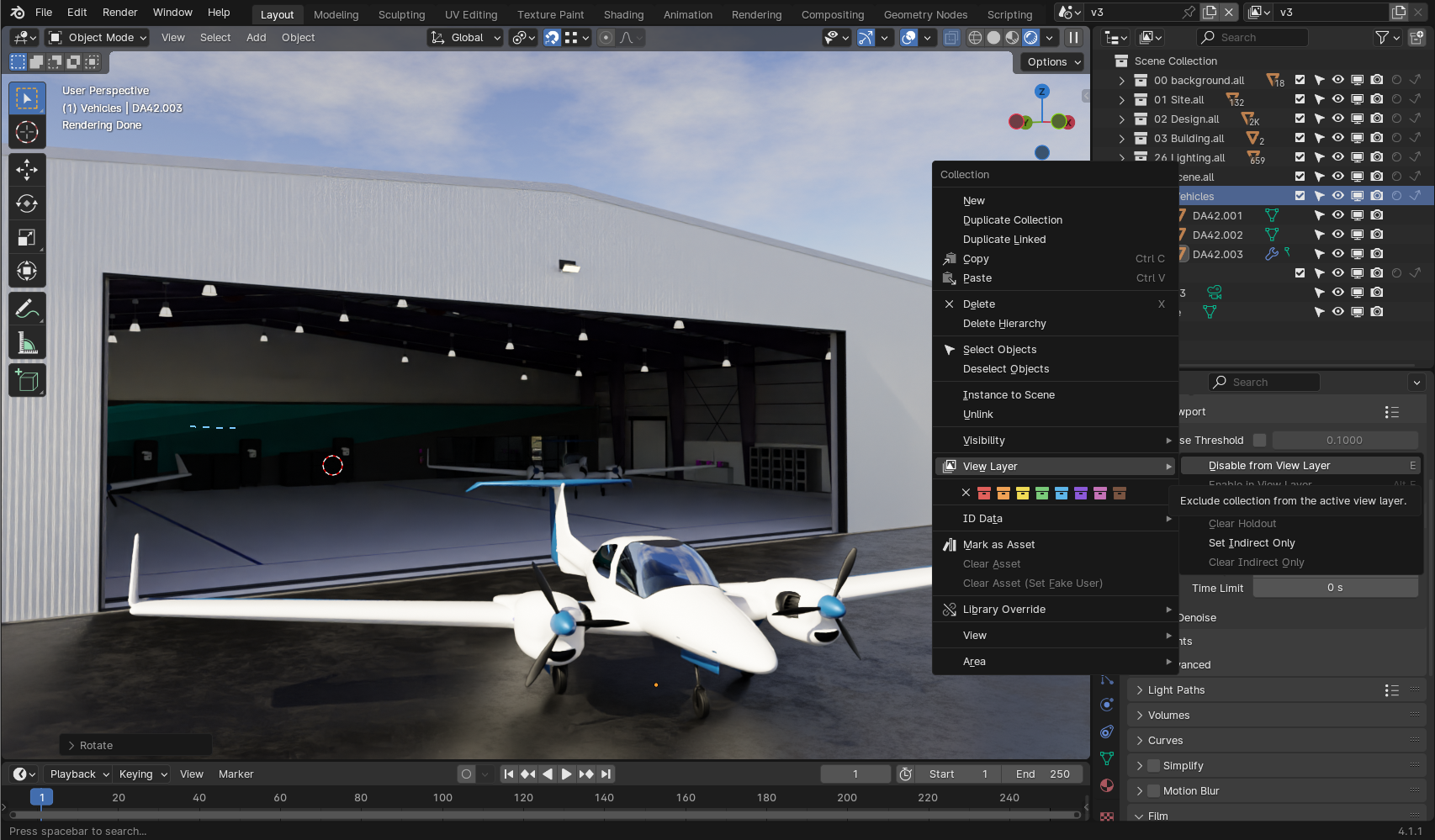Blender for Architecture
Introduction
In the Architecture, Engineering, and Construction (AEC) industry, the demand for versatile, efficient, and cost-effective design tools is paramount. Blender, an open-source 3D modeling, animation, and rendering software, offers a powerful alternative to traditional CAD and BIM tools. Known for its adaptability and comprehensive feature set, Blender is increasingly becoming a preferred choice among AEC professionals.
Blender excels in various stages of the design process, from early concept development to detailed visualization. Its Python scripting environment enables automation of repetitive tasks, enhancing both efficiency and precision. With robust modeling and rendering capabilities, Blender allows architects and designers to create high-quality visualizations that effectively communicate design intent.
Blender’s open-source nature makes it a cost-effective solution, supported by an active community that continuously develops and shares a wide range of add-ons tailored for the AEC industry. These enhancements enable seamless integration with other industry-standard tools and extend Blender’s functionality to meet specific project needs.
This overview will explore the specific features and advantages that make Blender an exceptional tool for architectural, engineering, and construction projects, highlighting its strengths and addressing its limitations.
Versatility in Design
Blender’s versatility is one of its most significant advantages. It can handle a wide range of tasks, from simple block and stack programming layouts to complex building models. This flexibility allows architects to use Blender for various stages of the design process.
For instance, block and stack programming layouts are essential in the early stages of architectural design. These layouts help architects understand the spatial relationships and proportions of different building components. Blender's intuitive interface and powerful modeling tools make it easy to create these layouts quickly and accurately. The Python scripting environment in Blender further enhances its versatility by allowing users to automate repetitive tasks, such as importing data from clients and generating meshes based on specific parameters. This capability is particularly useful for large projects where efficiency and precision are paramount.
Precision and Flexibility
While Blender may not offer the same level of precision as traditional CAD (Computer-Aided Design) software like Revit or SketchUp, it provides many ways to measure and dimension models accurately. Blender's CAD-like snap features and multiple measurement tools ensure that users can achieve the necessary precision for architectural design. This flexibility allows architects to work quickly and efficiently without sacrificing accuracy.
One of Blender's strengths is its ability to provide multiple methods for doing the same thing. Once users overcome the initial learning curve, they will find that Blender's hotkeys and non-destructive parametric tools significantly speed up the design process. Tools like arrays, solidify, and wire-frame are particularly useful for creating repetitive details, such as rows of windows or storefronts. These tools allow architects to experiment with different design options seamlessly and efficiently.
Unique Approach to Modeling
Blender’s approach to modeling is different from other architectural design software. In SketchUp, for example, users must group objects and create components to avoid accidentally merging geometries. This approach requires careful planning and can be time-consuming. In contrast, Blender allows users to work with intersecting lines within a single mesh without the risk of merging geometries. Additionally, Blender’s use of loop cuts provides a quick and efficient way to add extra geometry, enabling precise control and refinement of architectural elements. This flexibility means that architects can focus on the design process without worrying about organizing their models in advance. Blender’s project outliner makes it easy to reorganize models at any stage, ensuring a tidy and efficient workflow.
Model Organization
Effective model organization is crucial for complex architectural projects, and Blender excels in this area. Blender's collections feature is similar to layers in other design software, allowing users to organize different elements of their models into manageable groups. This feature makes it easy to manage large projects and ensures that all components are easily accessible.
The concept of parenting in Blender further enhances model organization. Parenting allows users to group objects hierarchically, making it easy to manage complex models with repetitive elements. For example, an architect designing a building with multiple identical windows can use parenting to group the windows together, making it easy to manipulate them as a single unit.
Blender's outliner provides a clear and intuitive way to manage all elements of a project, including lights, cameras, and other visualization items. This comprehensive approach to model organization ensures that architects can maintain control over their projects, even as they grow in complexity.
View Layers and Rendering Performance
As architectural models become more complex, managing the visible geometry becomes increasingly important. Blender's view layers feature allows users to control the visibility of different elements in their scenes, reducing the amount of geometry that needs to be rendered. This feature is similar to scenes in SketchUp or worksets and design options in Revit.
Using view layers, architects can set up different camera angles and workspaces without cluttering their main file. This approach improves rendering performance by minimizing the amount of data that needs to be processed. By focusing on the essential elements of a scene, architects can achieve faster render times and more efficient workflows.
Visualization and Rendering
Blender’s Cycles engine is a powerful and realistic rendering engine that is built directly into the software. This engine provides high-quality results that are comparable to those produced by expensive, subscription-based rendering services. The Cycles engine is optimized for performance, allowing users to create photorealistic renderings quickly and efficiently.
One of the key advantages of Blender's Cycles engine is its cost-effectiveness. Blender is free and open-source, which means that architects can access a professional-grade rendering engine without incurring additional costs. This accessibility makes Blender an attractive option for architects working on tight budgets.
Blender's rendering capabilities are further enhanced by its extensive library of materials and textures. The software supports physically-based rendering (PBR), which allows users to create highly realistic materials that respond accurately to light. This capability is essential for creating convincing architectural visualizations.
In addition to its built-in materials, Blender has a vast online community that contributes a wide range of assets, including cars, vegetation, and people. These assets can be easily integrated into architectural renderings, enhancing the realism and detail of the final images.
Animation and Interactive Presentations
Beyond static renderings, Blender excels in creating animations and interactive presentations. This capability is particularly useful for architectural projects, where conveying the experience of moving through a space can be critical. Blender's animation tools allow architects to create walkthroughs, flyovers, and other dynamic presentations that help clients and stakeholders understand the design.
Interactive presentations created with Blender can be used to showcase different design options, lighting conditions, and other variables. This interactivity provides a more immersive experience than static images, allowing clients to engage with the design on a deeper level.
Blender also supports exporting models to various formats, including those used in virtual reality (VR) and augmented reality (AR) applications. This compatibility ensures that architects can leverage the latest technologies to present their designs in innovative ways.
Community and Add-Ons
One of Blender's greatest strengths is its active and supportive community. This community continuously develops and shares a wide range of add-ons that extend Blender's functionality. For architects, these add-ons can provide valuable tools and resources that enhance the design process.
For example, BlenderGIS is an add-on that allows users to import and manipulate geographical data from sources like OpenStreetMap. This capability is particularly useful for site analysis and contextualizing architectural designs within their real-world environments.
Other add-ons provide specialized tools for creating realistic environments, such as advanced sky and lighting simulations. These tools can significantly enhance the quality of architectural visualizations, making them more convincing and engaging.
Blender's extensive library of materials, textures, and assets also contributes to its appeal. Architects can access a wide range of pre-made elements, from furniture and fixtures to plants and vehicles, that can be easily integrated into their designs. This resource library saves time and effort, allowing architects to focus on the creative aspects of their projects.
Limitations and Workarounds
While Blender is a powerful tool, it does have some limitations, particularly when compared to traditional CAD and BIM (Building Information Modeling) software. One of the main challenges is producing 2D drawings. Unlike dedicated CAD software, Blender does not natively support 2D drawing creation, which can be a drawback for architects who need to produce detailed construction documents. However, this limitation can be addressed with add-ons like the BIM add-on for Blender, which provides additional functionality for creating 2D drawings and managing BIM data.
Another challenge is Blender's use of quads (four-sided polygons) instead of the triangles or NURBS (Non-Uniform Rational B-Splines) commonly used in CAD software. This difference can make it difficult for users to transition between Blender and other design tools. However, Blender's robust modeling tools and extensive community support provide ample resources for overcoming these challenges.
Blender also lacks some of the specialized tools found in dedicated BIM software, such as advanced building performance analysis and parametric family creation. While these features are not natively available in Blender, the software's flexibility and extensibility mean that users can often find add-ons or develop custom solutions to meet their needs.
Final Thoughts
Blender is a versatile and powerful tool for architects and designers. Its flexibility, cost-effectiveness, and robust features make it an attractive alternative to traditional CAD and BIM software. While it has some limitations, Blender's strengths in modeling, rendering, and animation, along with its active community and extensive library of add-ons, make it a valuable asset for any architectural project.
Blender provides the necessary tools for everything from early-stage conceptual layouts to detailed visualizations and interactive presentations. Its open-source nature ensures access to a professional-grade tool without significant costs, making it suitable for both small firms and large practices.
As technology evolves, Blender represents a forward-thinking approach to architectural design, embracing advancements in 3D modeling, rendering, and animation. For architects willing to invest the time to learn its capabilities, Blender offers a unique and powerful toolset to enhance every stage of the design process and push the boundaries of what is possible in architectural design.



